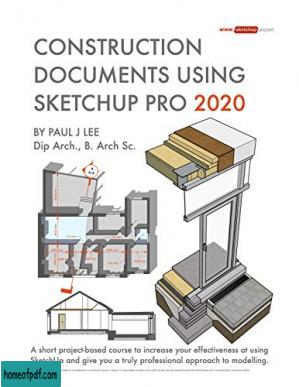
Presented here is a detailed step-by-step guide to building a house model from scratch and transforming it into finished construction documents. Our book contains tips and tricks about how to go from a sketch to fully finished Plans, Sections, Elevations and Details. Each page is painstakingly designed to make it extremely clear how every step works. This course was formulated from years of experience not only using SketchUp in practise but teaching professionals and students from many different backgrounds. Written by an experienced architect who has used SketchUp to design and project-many types of jobs from a house extension to commercial office buildings, it has been shaped by extensive practise of design and building. Some of the best professional workflows you`ll find anywhere are contained within the course material. Learning the tools is fundamentally important, but more than that we need to understand how tools and settings work together in the most effective way. Structured around a building project which was designed and project managed by the author, the course details all the steps required to construct walls, windows, doors, roof in a professional manner using correct naming procedures. Elements are organised according to best practise. Groups and Components must be correctly located to be truly effective, and a proper method for structuring elements is clearly outlined in a unique, comprehensive graphic. Each concept is clearly documented including Groups, Section Cuts, Styles, Scenes (or Views), Perspectives vs Orthogonal Views.Tools are each used in a challenging context so that the reader gets an in-depth understanding of how each works in practise. Pages are set out using ultra-clear graphics which link each step with a visual reference. Our model is built up in a way that follows the real-life construction process: Walls are laid out at the same time that floor slabs are formed; Windows are put in place inside the wall structure; Internal Walls are constructed and doors are inserted; Finally the roof is created complete with rooflights. The procedure for creating and locating Component Libraries is demonstrated.The model then undergoes a process of Section Cut placement. Scenes (Views) are set up using the Section Cuts; These constitute our Plans, Sections and Elevations. Textures are added to elements. Materials selection and creation is explained in detail. Following on from this is the creation of a construction detail based on the main model. Using a bespoke SketchUp model environment, the formation of a comprehensive 3D detail is illustrated complete with Scenes.Once the model and its views have been prepared, it is then ready to be placed into LayOut, SketchUp Pro`s graphics interface. Each Scene is inserted into LayOut, sized and scaled. Notes and graphics are applied using text, callouts, lines. There is a unique section on creating a scaled 2D drawing in LayOut, using the program`s vector graphics in a way that is as clear as any 2D CAD program. The Scrapbook Menu is a means of swiftly importing graphics that are both pre-loaded but can also be quickly added to. Procedures for creating our own graphics library is explained. Recommended sizes for text, line weights and dimensions are illustrated. Each menu in LayOut is explained in detail.There are five "Killer Keystrokes" included in the book. These are shortcuts that have a massive impact on modelling time and convenience. Creation of shortcut keys is also explained.In the introduction section there are explanations of SketchUp`s BIM capabilities. Further details are linked on SketchUp.Expert website, and links to BIM use-cases are provided. There is also a critique of 2D CAD and why SketchUp Pro is better to use for traditional CAD work.SketchUp has become the new "de-facto norm" for architecture and design professionals. There is simply no better way to illustrate design while translating into documentation.
尊敬的读者:
欢迎您访问我们的网站。本站的初衷是为大家提供一个共享学习资料、交换知识的平台。每位用户都可以将文件上传至网盘并分享。
然而,随着用户上传的资料增多,我们发现部分不宜或版权问题的书籍被分享到了本站。
为此,我们已经关闭了分享入口,并进行了多次书籍审查,但仍有部分内容未能彻底审查到位。
在此,我们恳请广大读者与我们共同监督,如发现任何不宜内容,请 点击此处 进行举报,我们会第一时间处理并下架相关内容。
希望我们能共建一个文明社区!感谢您的理解与支持!















